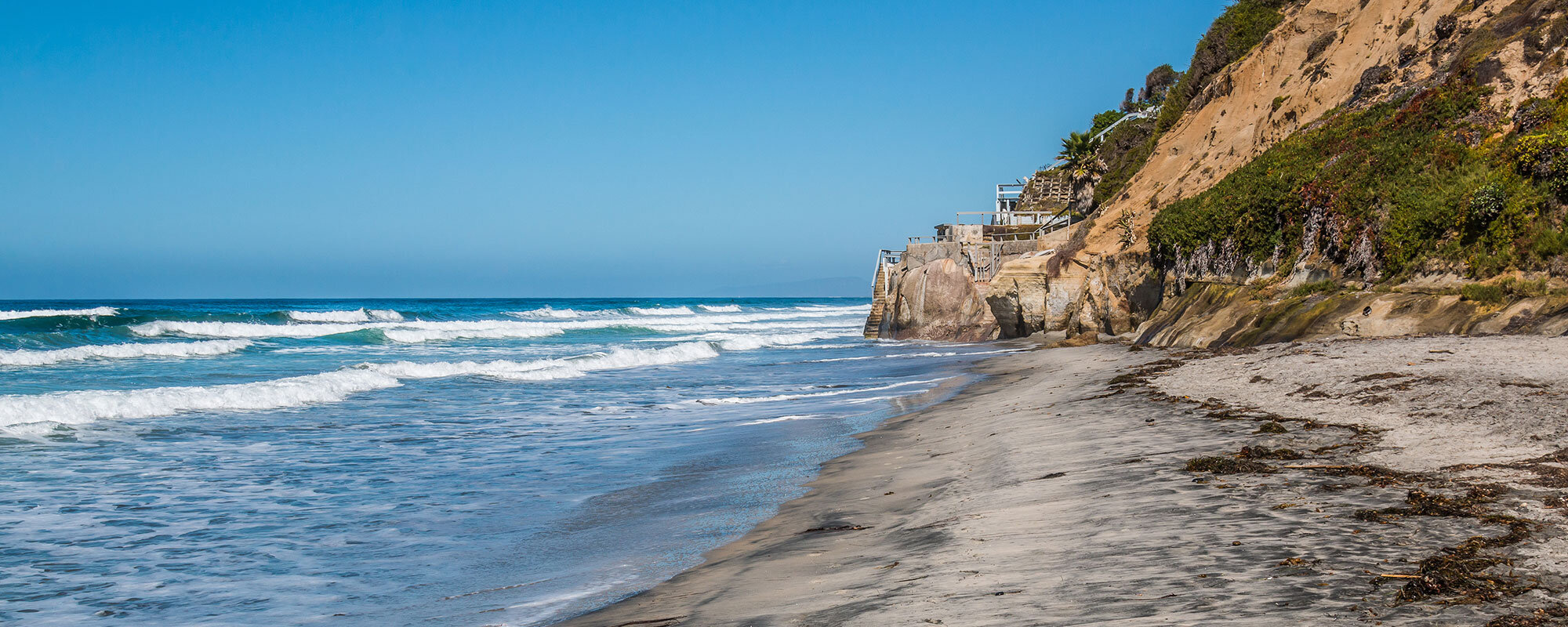
816 Neptune Avenue, Encinitas
Project: Coastal Bluff Seawall, Upper Bluff and Mid-Bluff Retention Systems
Client: Homeowner
Location: Encinitas, CA
Design Engineer, Geotechnical Consultant and Contractor:
Soil Engineering Construction, Inc.
Government Permit Agent:
The Trettin Company
Project Description:
In 2002, in response to a coastal bluff failure, S.E.C. completed a 94’ long lower coastal bluff seawall adjacent to the two subject properties. The seawall ranged in height from 17’ to 20’, allowing it to tie-in naturally to existing off-site bluff protective measures to both the north and south. The wall contained two-rows of tiebacks and received a hand-sculpted, color-treated structural shotcrete finish. The project also included the placement of a caisson/grade beam/tieback retention system, utilizing 30” caissons, 8’ on center, in the rear yard of 808 Neptune. In the design concept, the caissons will receive additional tieback support at such time as ongoing mid-bluff erosion causes their exposure.
During the course of designing the project, unusual bluff characteristics at 816 Neptune also required the placement of a caisson / grade beam / tieback retention system, utilizing 30” caissons, 8’ on center, set through an existing foundation on the mid-coastal bluff. The work on both caisson systems included the injection of micro fine cement grout to facilitate the drilling of the caissons through the coastal terrace sands without causing caving. It was projected at the time of project design that the mid-bluff caissons at 816 Neptune would likely become exposed in a few years due to the over-steepened coastal bluff. SEC recently completed the final project phase at the 816 Neptune property, which included adding a second row of tiebacks and a finishing application of hand-sculpted, color-treated structural shotcrete to provide a natural bluff-like appearance and meet existing aesthetic standards. The project also included a full landscape and irrigation plan to meet local and state requirements.
Permitting for the initial 2002 project involved extensive coordination with the City of Encinitas and the California Coastal Commission. The project was initially constructed under a Coastal Emergency Permit. Subsequently, the project received a Major Use Permit and Coastal Development Permit from the respective city and state agencies. The recent phase completion required a Coastal Development Permit issued by the City of Encinitas.
Coastal Bluff Stabilization (100’ lower / 100’ Mid/Upper)
Coverage of Retention Walls: Approx. 2200 sq. ft. (to date)
Tiebacks / Multi-Strand Anchors for Upper and Lower Bluff Retention Systems
Hand-Sculpted, Color-Treated Shotcrete Finish





